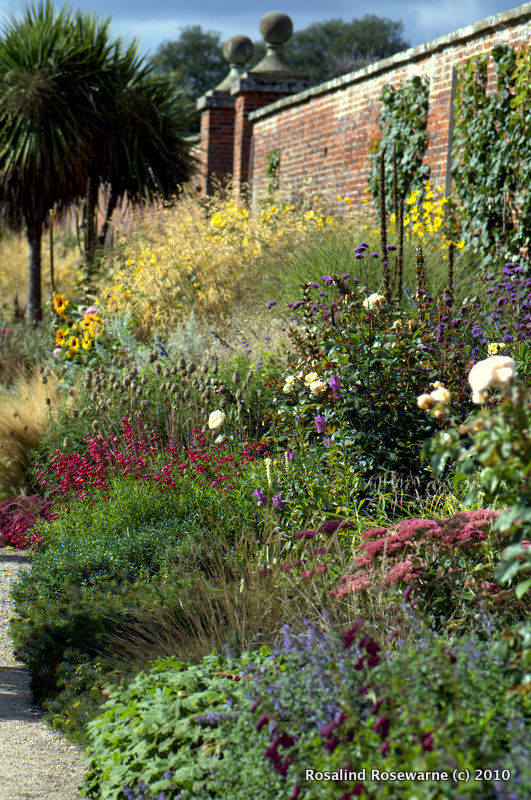The gardens at Wimpole Hall are of great note and yet it’s pedigree seemingly not well noticed. I have been visiting the estate and gardens for several years now and in several seasons each year, blithely enjoying the walks, the vegetable gardens, the orchards and bees, the herbaceous borders, the book store, the plants store, the cafe and so on but until one takes the time to unravel it’s past, one fails, in my experience, to comprehend just how important this garden really is today. So, a little scene setting and some history.
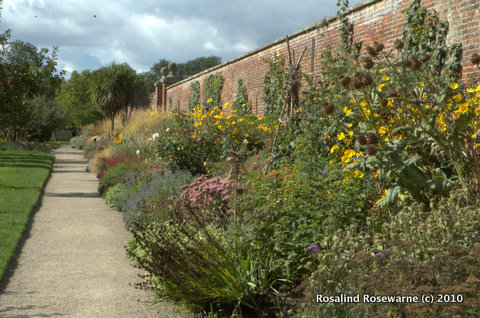
The estate itself began to form in 1428 and land accumulated during the following centuries to establish “the greatest country house
in Cambridgeshire” located alongside the old Roman road from Cambridge to Sandy and close to the main thoroughfare from London thru Lincoln to York.
Plans by Benjamin Hare, show development of the early parkland and formal gardens back to 1638 but the house was in a phase of huge change as the Chichley family began the planning and building the current house in 1640. Designed, developed and worked on by a string of notary architects (A) and landscaping greats (L), since it’s early days, including Thomas Chicheley (A-1640-1670), George London & Henry Wise (L-1693-1705), James Gibbs (A-1713-1730), Charles Bridgeman (L-1720’s), Henry Flitcroft (A-1749), Lancelot ‘Capability’ Brown (L-1767), and Sir John Soane (A-1790’s), Humphrey Repton (L-1801-1809) and Henry Kendall (A-1840’s) it allows glimpses.
French and Dutch influenced landscapes emerged during Thomas Chicheley’s ownership in the later part of the 17th Century. The French passion for formality, water and an extravagant control of nature seen in the work of Le Notre at Vaux le Viscomte and Versailles, came to Wimpole during this period in the form of formal pools, a chain of fish ponds and the parterres stretching out from the house to the north. Chicheley enclosed the house and planted a great avenue of elm and chestnut trees to the south towards the Roman road.
The next owner, the 2nd Earl of Radnor, took advantage of the topography, and extended the parkland to take account of and to show off the wide open vistas across the flat Cambridgeshire clay to the south and east, the deeply wooded Chiltern foothills to the north and west and with the extravagant formal parterres close to the house on both north and south sides. Although only scant remnants are visible today an engraving by Jan Kip, 1707, shows the plan of their full extent. The Earls connections with the Royal Court are thought to have enabled him to procure the services of royal gardeners, London and Wise who are said to have worked on the Wimpole gardens.
Within this framework Charles Bridgeman began to simplify the formal gardens, extend the parkland and avenues of trees and frame key elements of ‘borrowed landscape’ in vistas from the house. The most extravagant, and enduring planting, was Bridgeman’s South Avenue of elm (Ulmus procera) trees

stretching over 2.5 miles to the south, crossing the Roman Road to Cambridge, skirting an octagonal bowl and continuing on to the Great North Road. In total 1216 elm trees were planted in double rows 16m apart, across a central channel space of 90m. Photos from 1940’s show that this feature had weathered the moving fashions of gardening and only Dutch Elm disease in the 1970’s destroyed it. The avenues are now planted with limes (Tilia cordata).
The gardens continued to develop and with the arrival of the first professional gardener, Robert Greening in the 1700’s a kitchen garden was established to the north.  Greenings speciality and passion was fruit and records of his instructions have been found detailing use of an artificially heated hot wall, against which exotic fruit could be grown. These functional gardens were later demolished and re-sited by Brown’s pupil William Emes.
Greenings speciality and passion was fruit and records of his instructions have been found detailing use of an artificially heated hot wall, against which exotic fruit could be grown. These functional gardens were later demolished and re-sited by Brown’s pupil William Emes.

Deconstruction of the formal gardens and wider estate continued under Brown between 1760 and 1770‘s. He incorporated several local farms, that were subsequently razed and the land smoothed out in the process of ‘naturalising’ the landscape, though Emes later restored one short avenue to frame to remaining folly to the north and it remains a feature today.
By 1801 Repton produced one of his famous Red Book treatments for Wimpole though his ideas were never fully installed, the formal garden and an enclosed parterre between the wings of the house to the north were laid out by land agent Robert Withers in 1825. Today the Victorian Parterre garden is based on those groundworks, discovered as ‘crop marks’ in the snow during winter and subsequently restored (1996) after archaeological investigations were carried out during the National Trusts ownership (from 1976) it’s union jack pattern edged with box (Buxus sempervirens) gives the flavor of the gardens past.

During the late 19th and early 20th Century the development of commercially sound plantations of wood began the steady large scale reintroduction of trees onto the estate and following the Second World War swathes of daffodils were planted and naturalised by the tenants of the time Captain and Mrs Bambridge (daughter of Rudyard Kipling).
Wimpole hall changed hands many times during it’s long history sometimes in a natural succession and sometimes to pay off debts, each owner developing areas of house or gardens according to his own taste and pocket. The parkland and formal gardens benefitted from some of the most re-known landscape designers in history, following and making the landscaping fashions of the time. The enormous changes wrought at Wimpole during these three centuries reflect the changing fashions in the history of Garden Design in Britain.
The initial plantings and parkland layout during the time of the original Chicheley family, the last owner, Sir Thomas, was also the main architect of the current house. Charles Robartes, 2nd Earl of Radnor followed him, instigating enormous projects within the estate, spending, it was said, his entire fortune on Wimpole. It is likely that the foundations for these ambitious projects came from the royal gardeners of the time, London and Wise. Edward Harley, 2nd Earl of Oxford engaged Charles Bridgeman who was to have the longest lasting impact on the park and it’s layout. Phillip Yorke, 1st Earl of Hardwicke and Philip Yorke, 2nd Earl of Hardwicke employed Brown and Emes who in turn destroyed much of the previous layout and plantings in search of a naturalisation of the land . Philip Yorke, 3rd Earl of Hardwicke reversed some, though by no means all of these changes with Reptons’ ideas and plans from his Red Book. Charles Philip Yorke, 4th Earl of Hardwicke developed the commercial aspects of the estate but did instigate a reforestation to counteract the wholesale removal of trees during the Brown and Emes period. Later owners made no major structural changes to the gardens until the National Trust took over in 1976. It is understood that significant exploration was undertaken to document the estate and it’s contents in the first four years of ownership resulting in significant praise from garden historian the late John Harvey:
“It consists of fully detailed field survey including the recording of all tree-stumps with a count of their annual rings; archaeological excavation where applicable; historical research into all surviving documents and particularly plans and views”
John Harvey in the Journal of the Garden History Society

I decide to sit and ‘take tea’ in the rather charming if dilapidated Rectory, a chance to scour the National Trusts’ Wimpole Hall’ book for information about the landscapes and gardens. It seems the 3000 acres of gardens and parklands are relegated to a few back pages and, though this is more than many such estates warrant, it remains frustrating that so much is glossed over. It is however clear that the history and expansion of the house is truly intertwined with the development of the gardens and it becomes clear that as the progression of owners reflects the changing garden and landscaping fashions and passions. Many of the great British Landscape Architects have worked here at one time or another, some laying ground work other ripping down and replacing. That anything remains is quite surprising and in truth one can only begin to imagine the extent of change that has been wrought in the six centuries it has had to mature. The National Trust since taking on the estate in 1976, appears to be conserving and rejuvenating the existing gardens and parkland but one wonders how they can decide which bits to renovate which bits to simply leave well alone. Does one keep the Bridgeman? the Brown? the Repton? or is it more simply a question of conserving what it is possible to conserve and to rejuvenate what it is possible to rejuvenate?

It is easy to note features such as Bridgeman’s formal grand South Avenue as it sweeps away from the front of the house, south for two and a half miles. It stands in stark contrast to the remainder of the park naturalised Brown. The Victorian Parterre, restored in 1996 is an uncomfortable mix of bedding stock and evergreen ‘structure keepers’ . The expanse of lawn, yew tree (Taxus baccata)anchors and low box hedging juxtapose beds filled with variegated yellow euonymus, counterpoints of red geranium and blue salvia making it feel somewhat clumsy and inelegant, more like a 21st century Britain in Bloom entrant than a great estate garden during it’s Victorian heyday. Weaving through the paths  that surround the near house park it is clear that some parts of the design do remain current and pleasing. As the paths twist and turn in sumptuous curvaceous lines the interspersed specimens are elegantly displayed to the visitor on angles and turns in the path so that they cannot be missed but simply admired. As I enter the formal Parterre from the house side, I am struck by the simple beauty of the vegetative structure, the simplest of details exquisitely executed,
that surround the near house park it is clear that some parts of the design do remain current and pleasing. As the paths twist and turn in sumptuous curvaceous lines the interspersed specimens are elegantly displayed to the visitor on angles and turns in the path so that they cannot be missed but simply admired. As I enter the formal Parterre from the house side, I am struck by the simple beauty of the vegetative structure, the simplest of details exquisitely executed,
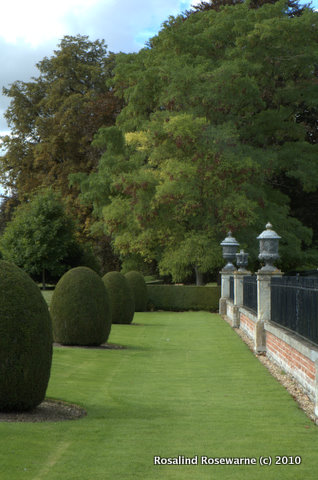
perfectly topiaried yew in shapes that reflect the sculptures and statuary, neatly clipped structural hedging, the edging of the lawns, not perfect, no corten steel here, but slim wood staves battered into the ground, weathered and slightly torqued from wear with lawns perfectly short and moulded to look planed and avant garden, a statement of control and formality within the wilderness of the North Park that is beyond the tall metal railings a few feet away.


The North Park still contains sweeps of woodland and the gentle rolling foothills of the Chilterns sporting both individual and clumps of trees. The focal feature of this part of the Park is the Gothic folly framed by Emes’ reinstated avenue of chestnuts and the restored chain of lakes in the valley below. The Pleasure grounds, running off to the north east of the house towards the model farm, are in the throws of renovation. In the years I have been visiting this area has sprouted not only new trees and shrubs but it is clear a new woodland path is being carved and sunk onto the southern side. New trees sport labels and stakes, beneath their canopies is grassless, bark chipped earth. My favourite part of the garden is strikingly the walled gardens, or to be more precise the orchard outside the wall of the vegetable gardens. Newly restocked and renovated they offer a more idyllic idea of the orchard of the past, longer grass cut a few times a year for hay, bee hives to one end and backing the three meter, red brick, vegetable garden walls are wide, extravagant herbaceous borders. I photographed them last autumn for inspiration in my own design work, to glean planting ideas, shapes and also to simply enjoy the structure and forms created by the then collapsing plants. This summer on another visit I was struck by the exciting combinations, challenging me on colour but in the end, enticing me with the whole. Wandering up and down the paths beside I am staggered how many folks simply wander past towards the vegetable plots all but ignoring the verdant, brilliant colouring and the linking of species to create a satisfying wealth of planted-ness. Some hover as I do, examining for labels and identities, photographing for home albums and flickr. I assist the odd questioning passer by with a genus and species if I know it, these borders are not well labelled, unlike their counterparts on the other side of the garden wall.
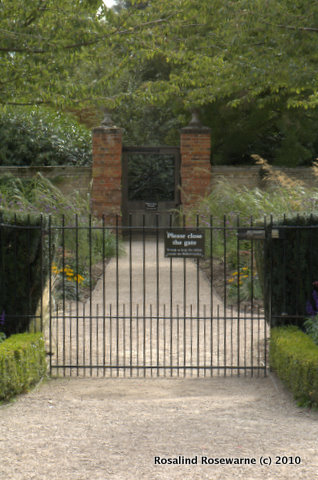
The unhurried feel of sitting on the orchard seats is pleasant, slightly off the main path that families and other visitors stride along, towards the hectare of working kitchen garden beyond. The inner garden gate is well designed at a meter high, with ancient locking bolts to the back. Small people, children that is, cannot easily fling it open, to be honest big people, adults that is, seem to find it quite the challenge as well! The gate signage warns of the rampant population of potential Peter Rabbits seemingly lurking in wait for the slightest window of opportunity to encroach on the verdant ‘lunching grounds’ within. ‘Keep the gate closed’ it demands, ‘to help us keep rabbits out of the walled garden!’ and as demanded the gate is clanged shut by each passerby. Mr McGregor eat your heart out!
Within the Vegetable garden lies a large quartered and productive layout, with all produce used by the onsite restaurants. Meter wide planting beds hug the outer wall and a path runs the length of it. A large restored glass house flanks the back wall though it is disappointingly closed to the public. As a working garden in late summer the space has satisfyingly bare patches ready for autumn and winter plantings, blooming crops of flowers for cutting as well as diagonal rows of current seasonal crops. There are a variety of scarecrows at almost every turn, made by local volunteers and schools it seems for a plethora of special events. I find them disturbing on several counts not least because some, as they emerge from the plantings resemble workers of bygone era’s though with oddly deformed shapes and clothing. Between two of the most perturbing Scarecrows lies an educational bed, 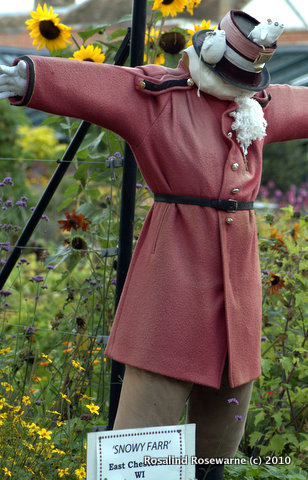 demonstrating plants and their potential dye colours only one is really of interest, the sky blue thru deep turquoise of Isatis tinctoria, yes that would be WOAD! the others, Solidago, Foeniculum vulgare ‘Purpureum’, Hybiscus syriacus ‘Woodbridge’, Lythrum salicaria, Achillea, Rudbeckia fulgida var. sullivntii ‘Goldstrum’ range through a palette of nudes, beiges, ochre and yellows to some truly offensive murky browns. The focus of this element of the garden would indicate a strong flavor of education and usefulness. There is nothing aesthetically distant about this walled garden.
demonstrating plants and their potential dye colours only one is really of interest, the sky blue thru deep turquoise of Isatis tinctoria, yes that would be WOAD! the others, Solidago, Foeniculum vulgare ‘Purpureum’, Hybiscus syriacus ‘Woodbridge’, Lythrum salicaria, Achillea, Rudbeckia fulgida var. sullivntii ‘Goldstrum’ range through a palette of nudes, beiges, ochre and yellows to some truly offensive murky browns. The focus of this element of the garden would indicate a strong flavor of education and usefulness. There is nothing aesthetically distant about this walled garden.
The high vegetable garden walls support a bio-diverse wildlife. Bees swarming into wall crevices and nest there in spite of being offered stiff white wooden hives at one end of the orchards. Perhaps they prefer the proximity to their feasting grounds less that 30cm below in the ornamental borders. A surfeit of nectar rich plants not only in high season but in spring and autumn too. After death plants are left to stand for the winter, now common sight since the Dutch designers introduced the idea, presenting a collapsed rural feel to this part of the gardens but come spring they are once again shorn to bare earth and the new beginnings start once more.
The gardens are peppered with metal benches and sitting on each seat that I come across gives me a flavour of what this set of gardeners want me to see, to enjoy, to partake of from the gardens. And I am back to the feeling of discovering the garden and it’s surrounding landscapes anew, a folly in the distance framed by grand oaks, avenues stretching before me as I sit above the ancient haha, a spectacular cypresses stretching ten meters into the sky, dwarfing it’s newer neighbors, the angled view of the North gardens allowing a taste of border colour and formal shaping with the house as backdrop, a pair of vast Catalpa bignoides edging the disappearing gravel path and so it goes on seat after seat. Perhaps it is an obvious mechanism to encourage the visitor to stop and take things in but it works.
There is purported to be a National Collection of Juglans (walnut) dotted throughout the Pleasure grounds including species of regia, nigra and cinerea, but I don’t manage to locate a single one even wandering hesitantly across the slightly springy turf and up close and personal with the odd label that I spy. There is no-one to ask once within the gardens, so it remains a ‘must do’ for next time.
As I return to the house through the park the path continues to present me with a specimen tree here, a spot of seasonal colour there, a glimpse of the house through elegant leafy framing, at another turn the blousy Catalpa bignoides  with low branches sprawling over the path forcing one to dip under it’s voluminous flowerings and over sized leaves, emerging the other side to be offered a long white seat on which to repose and enjoy further views of the extended parkland, avenues of mature trees and the landscapes beyond. Layers upon layers of details and design ideas interwoven across centuries, changing through the natural succession of owners and of the plants and trees themselves.
with low branches sprawling over the path forcing one to dip under it’s voluminous flowerings and over sized leaves, emerging the other side to be offered a long white seat on which to repose and enjoy further views of the extended parkland, avenues of mature trees and the landscapes beyond. Layers upon layers of details and design ideas interwoven across centuries, changing through the natural succession of owners and of the plants and trees themselves.
The Parterre, though on the garish side, does seem to present the house to the onlooker. As the blue sky outlines the minute details of the architecture so the green lawns and gravel paths echo the formal shapes within the stone and brick, balancing the H shape of the main house and wings. It is an enclosure of sorts both visually and physically, Chicheley physically enclosed the house and near gardens but it is the Parterre that finishes the effect with clearly designed symmetrical shapes linking the house to its landscape. The strong presence of evergreen structure provides the background year round and yet in their own right, in winter they would have a strong impact continuing to define the separation between house, formal planting spaces and the wider park and rural surrounds. The summer colours of the Parterre bedding create yet further patterning, when viewed from a distance, ribbons of dark blue and vibrant red encase the shimmering yellows and green of the evergreens, more layering for the viewer.
Large areas of the parkland are now in the Countryside Stewardship Scheme (CSS) meaning inorganic fertilisers and pesticides will not be used, which in turn will increase the abundance of invertebrates that bats feed on.
Finally it is time to leave but as I draw out of the car park I realise I missed the South Avenue on the way in so, almost at a crawl, I scour the hedgerows for a gap in which I estimate the house must appear. I am driving west along the A603, the old Cambridge road, and calculate it must be up to my right somewhere, not being able to fathom how I missed it on the way in.
Then suddenly there it is, a glimpse, nothing more, the huge red brick house set symmetrically between the wide avenues of limes, the grass carpet laid out before it. From here it looks like a dolls house in perfect miniature, it IS almost a mile away. I recall the aerial map image I scanned before coming, of the symmetrical dotted tree lines stretching across roads and farm land seemingly indifferent to the topographical constraints they present.
BIBLIOGRAPHY
Books
Jellicoe, G and Jellicoe S, 1995. The Landscape of Man. 3rd ed. London: Thames & Hudson.
Souten, D, 2001. Wimpole Hall, Cambridgeshire. Warrington: The National Trust.
Online publications
Derek Niemann, 2010. ‘Country Diary: Wimpole Hall’. [online] London: The Guardian. Available at <http://www.guardian.co.uk/environment/2010/may/08/country-diary-wimpole-hall> [accessed 18th September 2010]
National Trust, 2010. Home Farm & Park. [online]. Warrington: National Trust. Available at <http://www.wimpole.org/farm_parkland.htm> [accessed 18th September 2010]
2006. ‘Thomas Chicheley’. [online] Wikipedia. Available at <http://en.wikipedia.org/wiki/Thomas_Chicheley> [accessed 18th September 2010
Burton R.G.O, 2004. Wimpole Estate, Cambridgeshire: The Soil Resource. [online] Silsoe: Cranfield University. Available at <http://www.wimpole.org/pdf/NSRI%20Wimpole%20Estate%20SOIL%20REPORT.pdf> [accessed 25th September 2010]
2008. ‘Wimpole Hall’. [online] Wikipedia. Available at <http://en.wikipedia.org/wiki/Wimpole_Hall> [accessed 18th September 2010]
National Trust, 2010. Wimpole Hall. [online]. Warrington: National Trust. Available at <http://www.nationaltrust.org.uk/main/w-wimpolehall> [accessed 18th September 2010]
Great British Gardens, 2010. Wimpole Hall. [online]. Great British Gardens. Available at <http://www.greatbritishgardens.co.uk/wimpole_hall.htm>
Gardenvisit.com, 2009. Wimpole Hall Garden. [online]. Gardenvisit.com – The Garden and Landscape Guide. Available at <http://www.gardenvisit.com/garden/wimpole_hall_garden> [accessed 18th September 2010]
Parks & Gardens UK, 2010. Wimpole Hall, National Plant Collection of Juglans, Cambridge, England. [online]. Parks & Gardens UK. Available at <http://www.parksandgardens.ac.uk/component/option,com_parksandgardens/task,site/id,3778/Itemid,/> [accessed 23rd September 2010
Parks & Gardens UK, 2010. Wimpole Hall, the park, Cambridge, England. [online]. Parks & Gardens UK. Available at <http://www.parksandgardens.ac.uk/component/option,com_parksandgardens/task,site/id,5904/Itemid,/> [accessed 23rd September 2010
Parks & Gardens UK, 2010. Wimpole Hall, Victorian Parterre, Cambridge, England. [online]. Parks & Gardens UK. Available at <http://www.parksandgardens.ac.uk/component/option,com_parksandgardens/task,site/id,3776/Itemid/> [accessed 23rd September 2010]
Parks & Gardens UK, 2010. Wimpole Hall, West garden and Dutch garden, Cambridge, England. [online]. Parks & Gardens UK. Available at <http://www.parksandgardens.ac.uk/component/option,com_parksandgardens/task,site/id,3779/Itemid,/> [accessed 23rd September 2010

